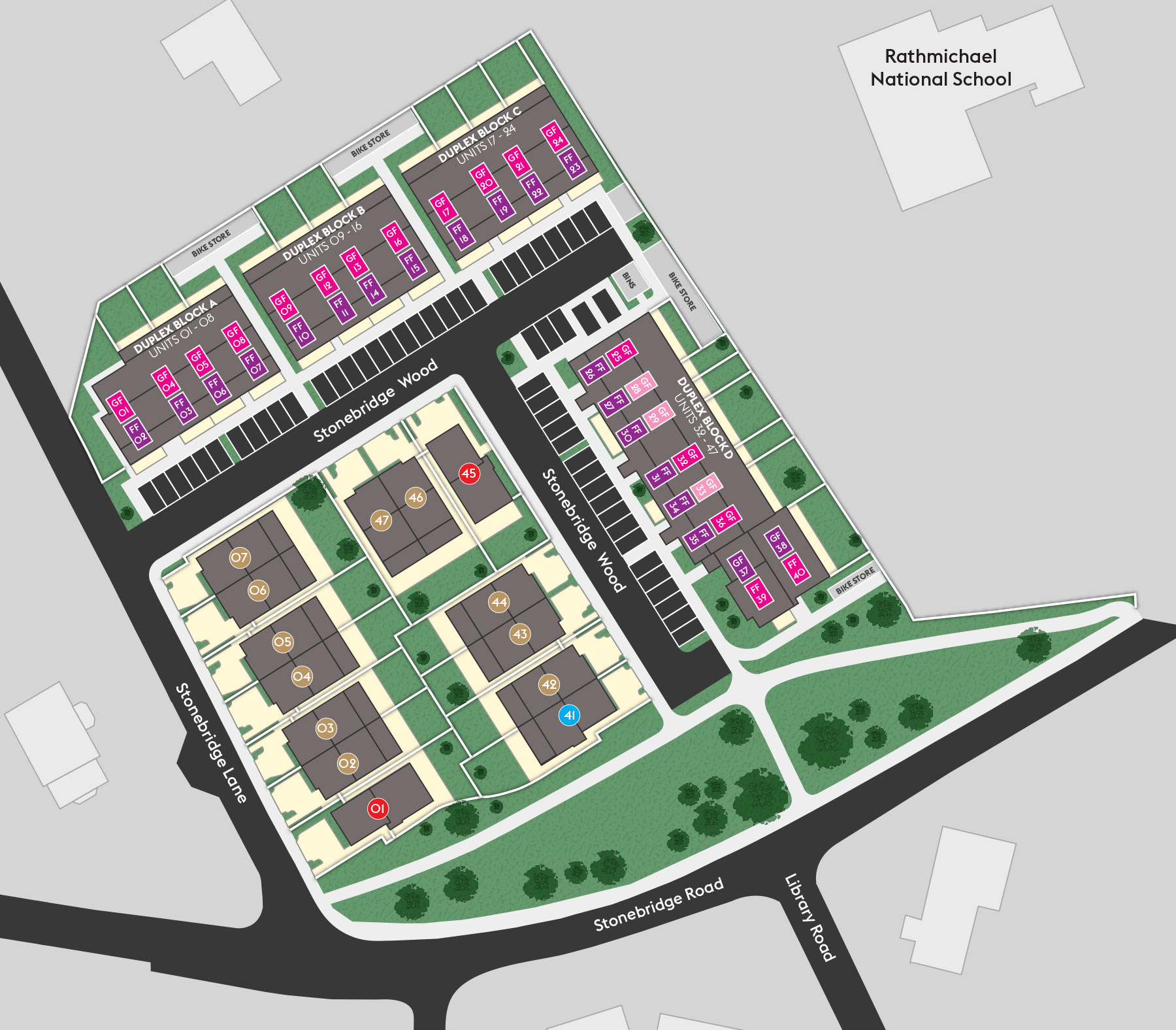
Life is quite simply beautiful at Stonebridge Wood, a new development of spacious homes next to the village of Shankill, ideally set between the Dublin coast and the stunning Wicklow mountains. Comprising 14 large 3 and 4 bed houses and 40 one, two and three bedroom apartments and duplexes, Stonebridge Wood offers a superior standard of living in a fantastic location linking Dublin City with some of the most beautiful spots in Ireland.
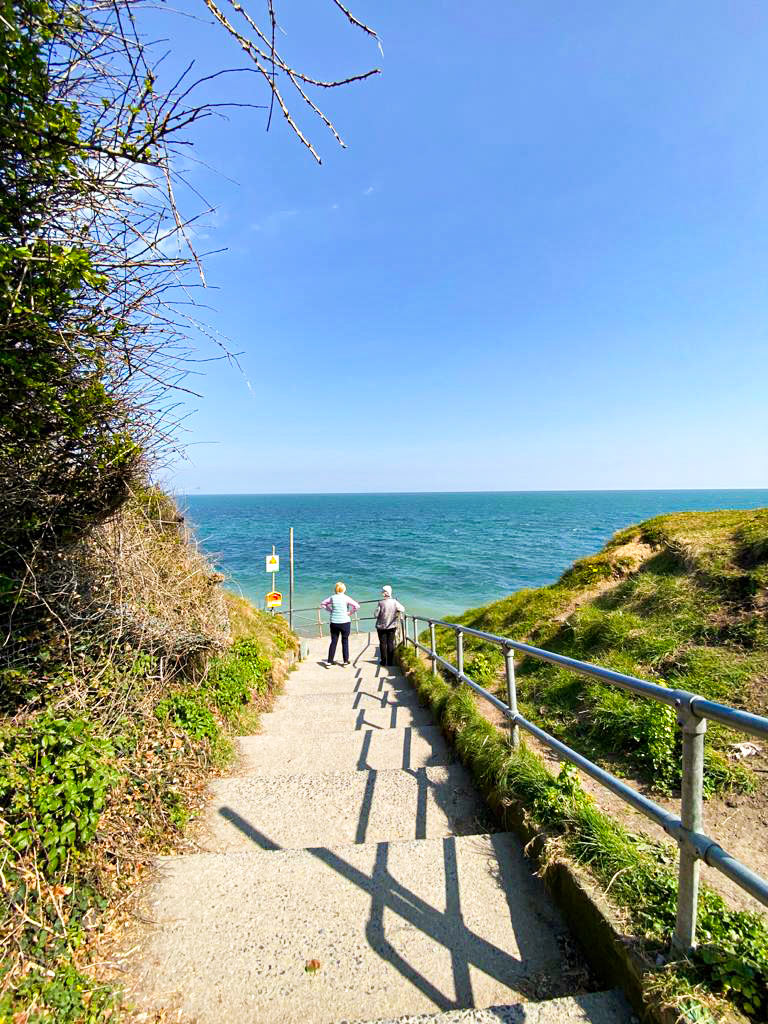
Stonebridge Wood is just 500 metres from Shankill Village, a well-established and lively community packed full with excellent schools, local shops, bars, restaurants and cafés. A busy community centre, close to the development, is the hub of the village, offering everything from childcare through to yoga and class facilities. The local GAA club is also situated close to Stonebridge Wood, offering sporting fun for every member of the family.
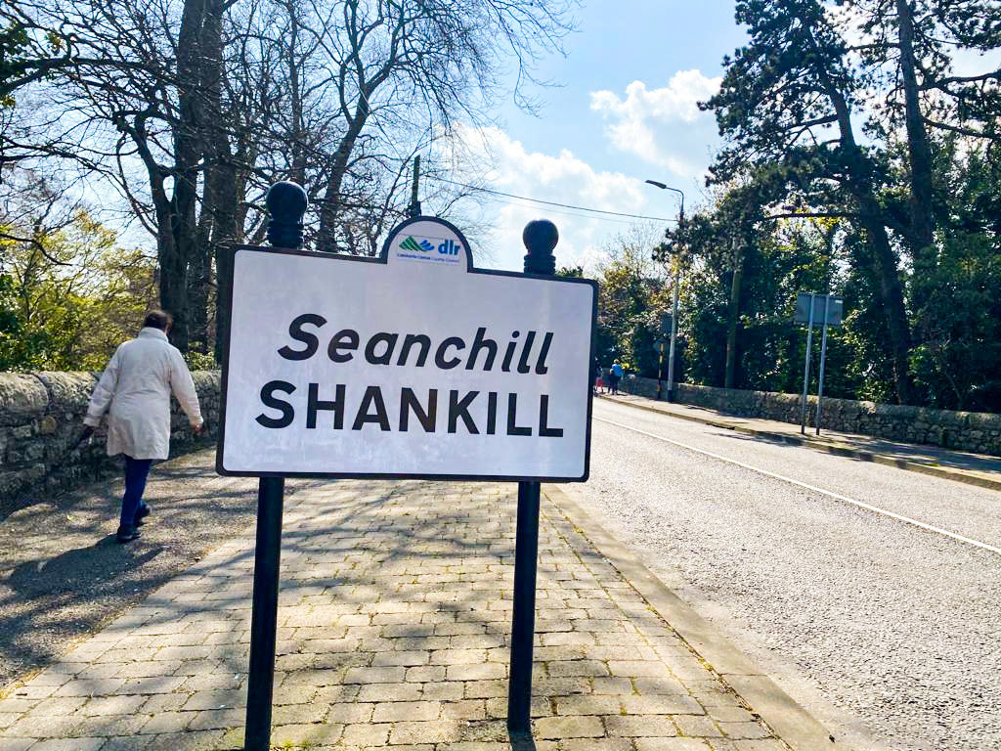
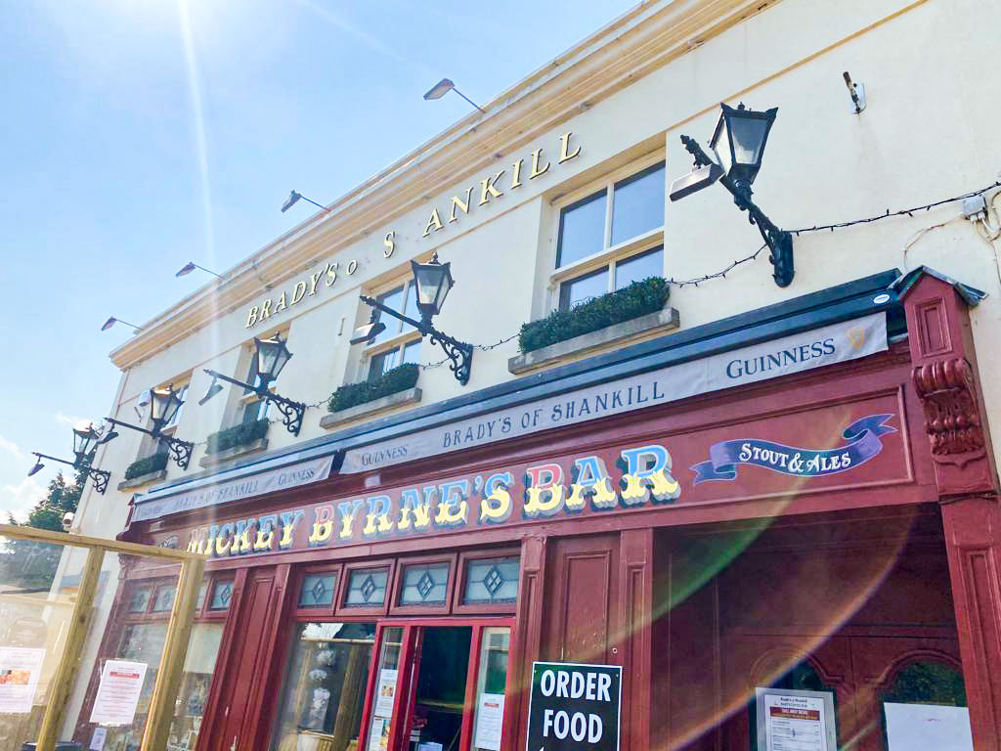
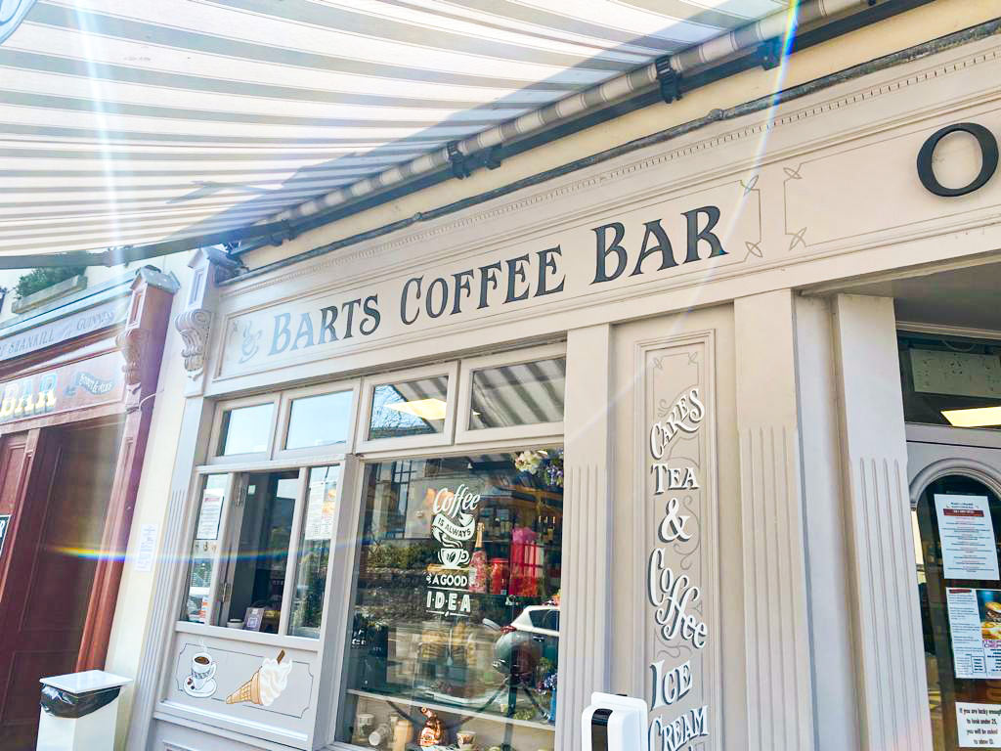
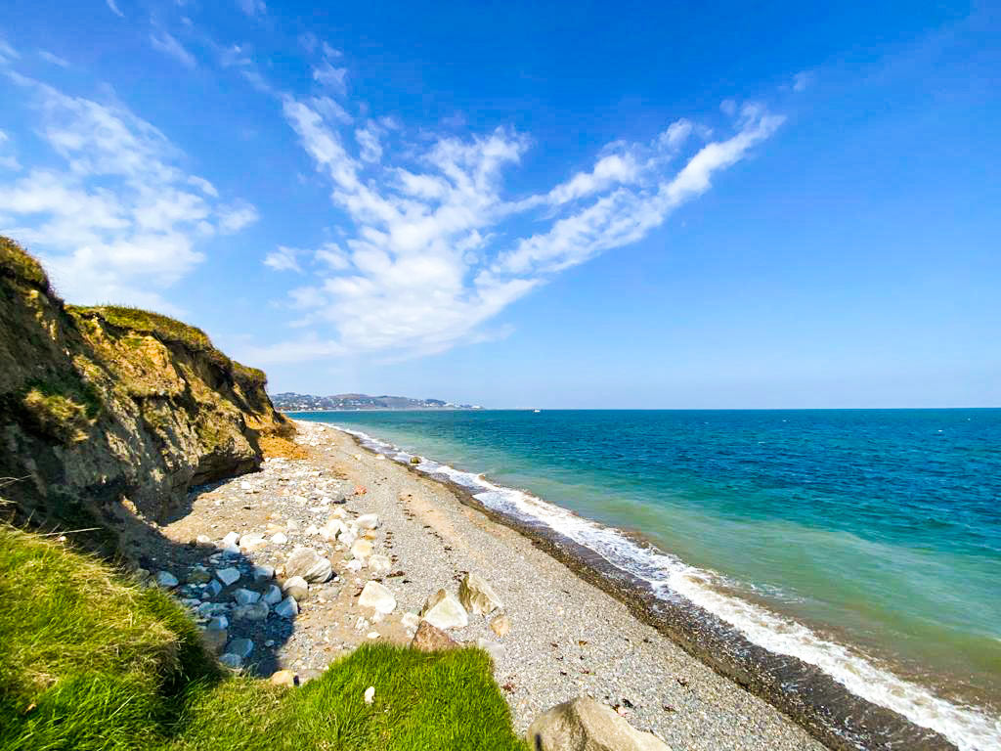

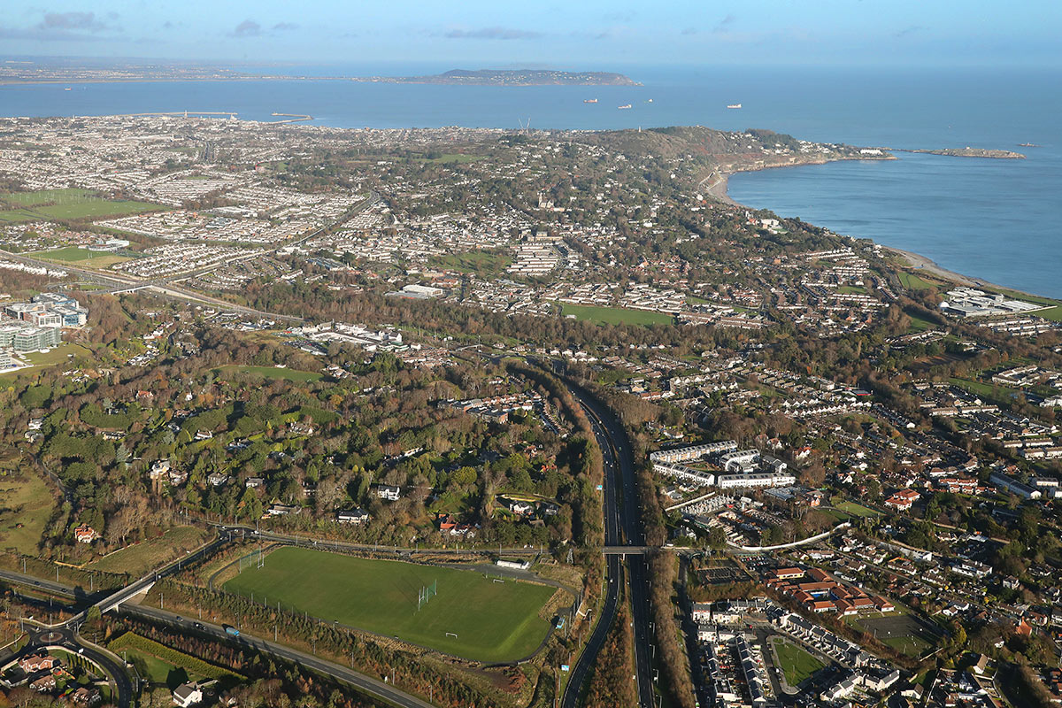
Take an evening stroll by the sea, pack a picnic and take the family for a sun-soaked summer’s day at Killiney Beach or take in the breath-taking coastal views from the top of Killiney Hill – all of these and more are within a few minutes of your own front door.
For those who like more of a challenge, Shankill is also close to the idyllic Wicklow Mountains, which is full of beautiful woods and hiking trails suitable for every level of fitness. Even better, take a day trip into the beautiful Co. Wicklow countryside, just a few kilometres from Stonebridge Wood.
Want something closer to home? Shanganagh Park is located close to the development, and includes a dog park and large playground, among other sports facilities. Bowling, tennis, cricket, GAA, baseball, golf and football are also available close to this well-appointed park.
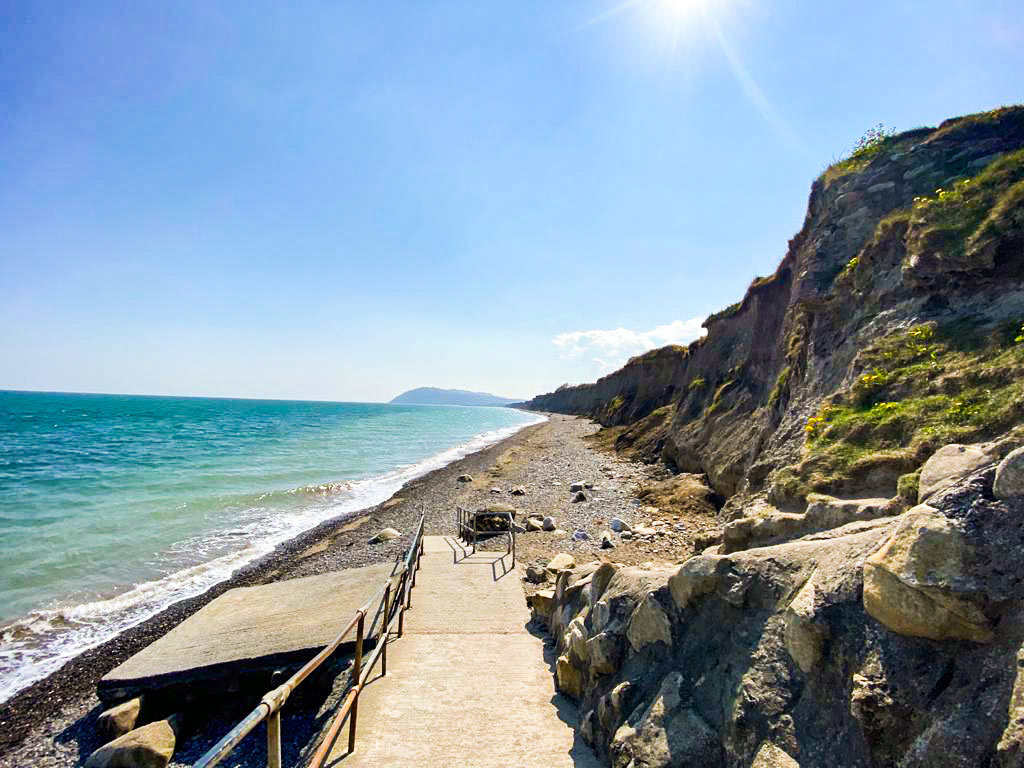
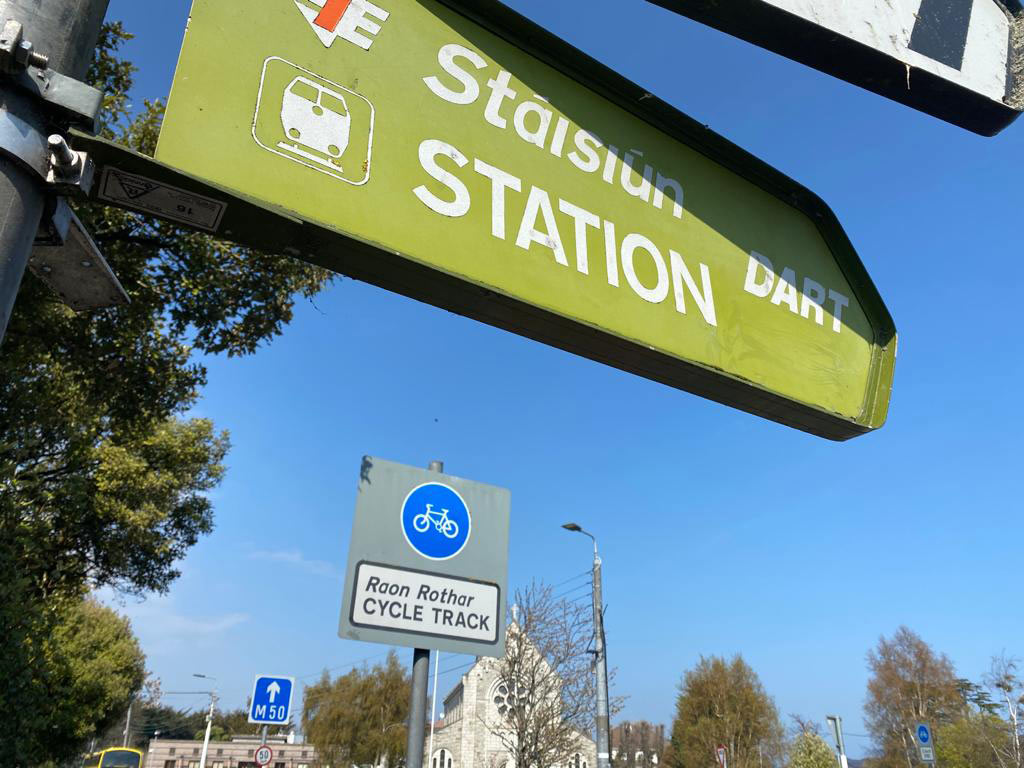


Shankill’s beautiful location between the mountains and the sea is made even more idyllic by its excellent transport links to Dublin City Centre and beyond. Get to the centre of the city in just 30 minutes via the fast, frequent and reliable DART train service from Shankill Dart Station, just one kilometre from Stonebridge Wood. Several bus routes service the immediate area, ideal for students and commuters, while the Luas Green Line service can be accessed at Cherrywood, again just a short distance from Shankill.
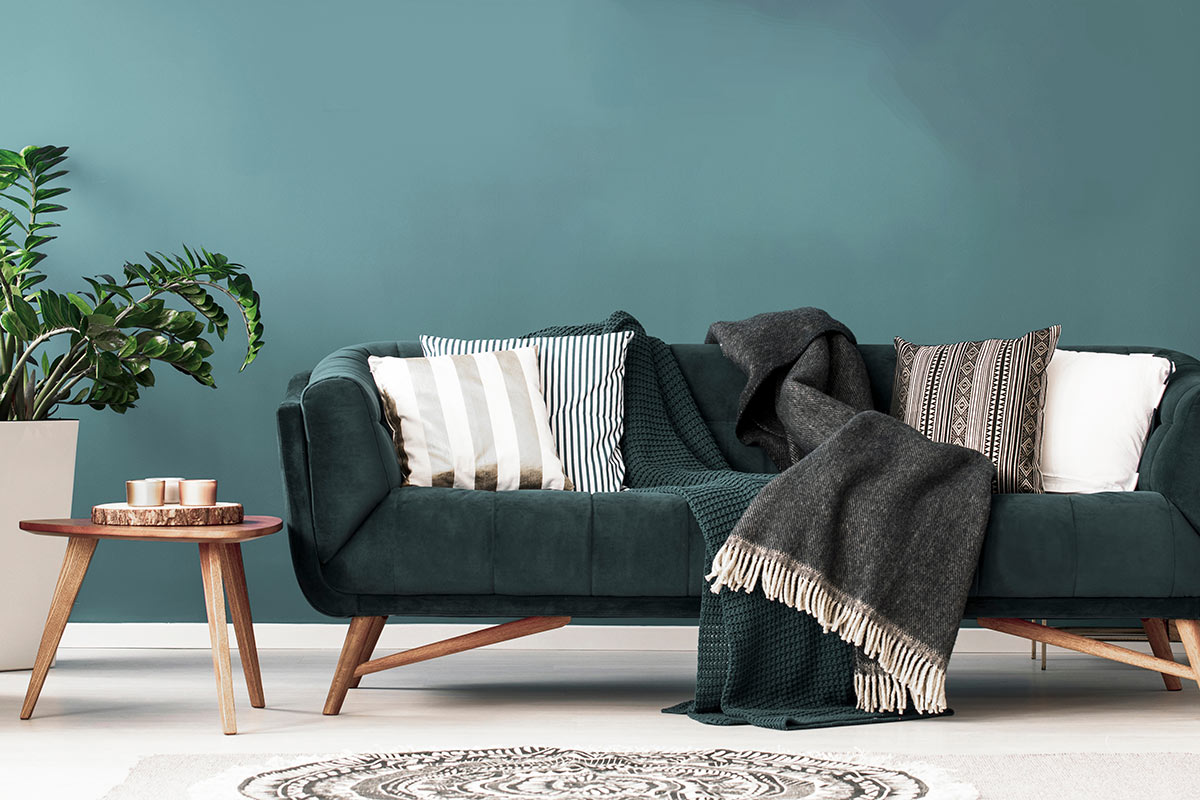
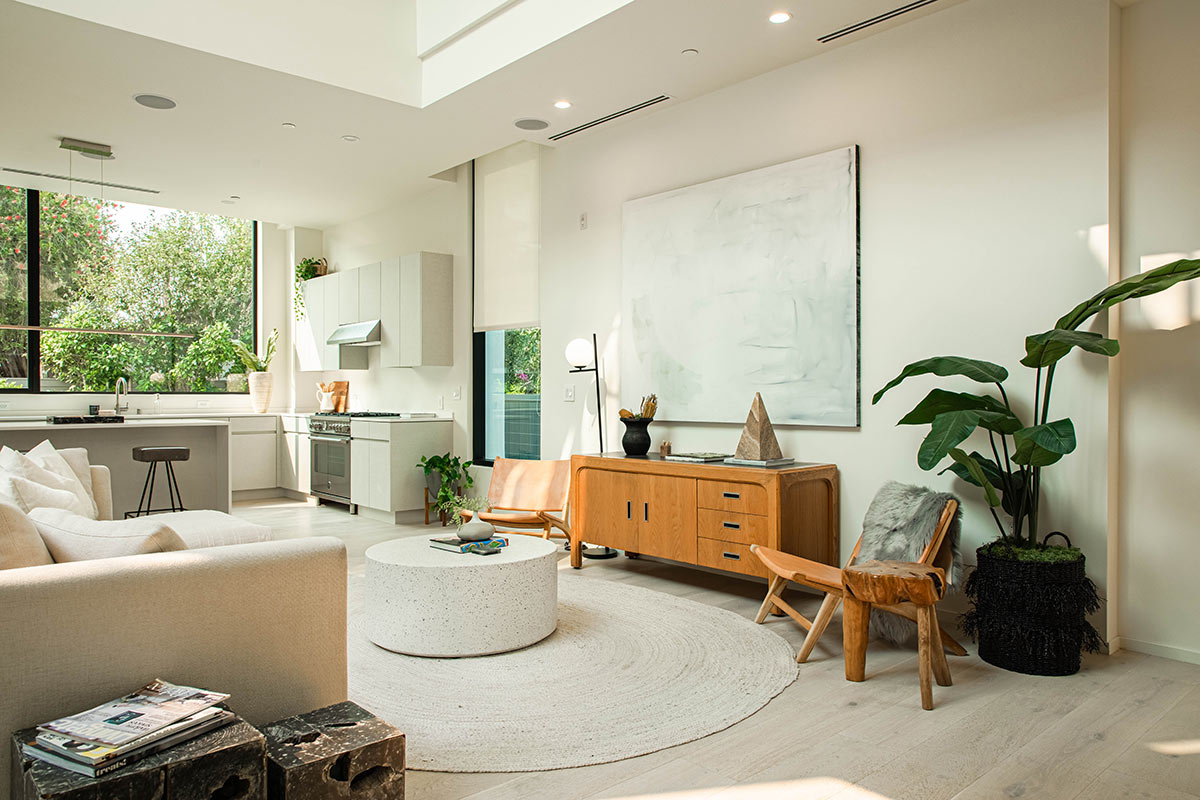
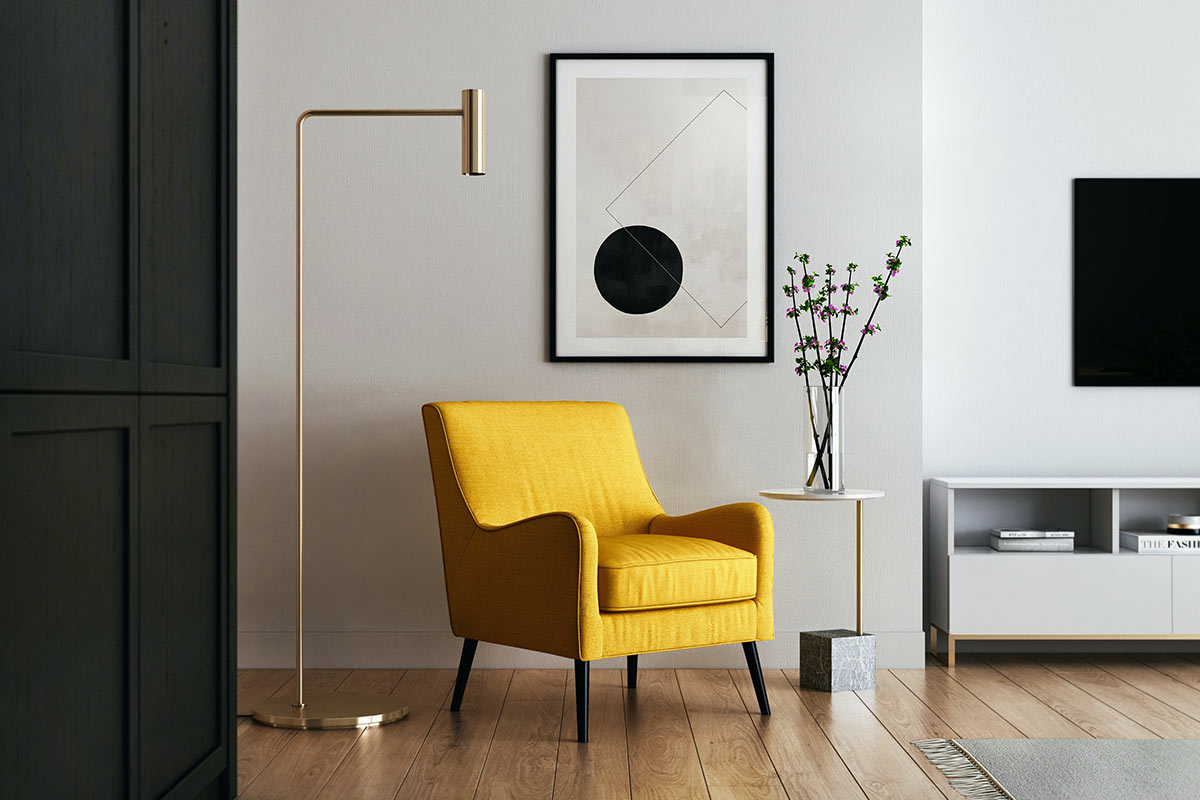
Superior bespoke kitchens are filled with the latest features, combining to create a warm and welcoming space where all the family can gather. Bathrooms are equipped with high-quality sanitary ware and tiling, while bedrooms are packed with storage space to ensure clutter is kept to a minimum. The overall feel is space and luxury, a home perfectly crafted for you and your loved ones.
